Cross-shaped embassy wins architecture awards
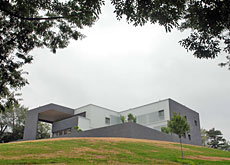
The new residence of the Swiss ambassador to the United States in Washington has received two prestigious architecture prizes.
The building is the result of a successful collaboration between the American architect Steven Holl and the Swiss architect Justin Rüessli.
The ambassador’s residence, which was inaugurated last September, has been praised for its ecological standards and for the fact that it blends into the landscape.
In June, it was awarded a prize by the Royal Institute of British Architects (RIBA).
“A fascinating plan, skilfully developed spaces and a meticulous approach to work make this building an exceptional one,” the RIBA explained.
It observed that the ambassador’s residence “literally reflects the Swiss flag because the construction is cruciform”.
It said: “If the role of an ambassador is to be sent abroad to lie for his country, rarely did anyone do this work in such an attractive and comfortable place”!
A meeting point
“The building is much more than just the residence of the first Swiss diplomat in the US. It’s above all a meeting point for Swiss and Americans, and its architecture, which opens up on the outside is evidence of that,” said Ambassador Urs Ziswiler, when he visited swissinfo last year.
It was the first distinction of this type for the Federal Construction and Logistics Office, which supervised the commission.
The RIBA is not alone in honouring the new residence of the Swiss ambassador in Washington.
In US, the building has received a prize from the American Institute of Architects (AIA).
Steven Holl’s success
There is no doubt that the new building benefited from the reputation of the fashionable architect Holl, who has received many prizes recently.
Beside the award he shares with Rüessli for the residence, the American has been honoured by the RIBA and the AIA for two other projects.
“The appeal to our jury of the ambassador’s residence is linked to Holl’s skill in using materials, which seem in harmony with the landscape, while questioning their context,” said the director of RIBA prizes Tony Chapman.
“Steven Holl is a supreme master in handling light and space,” he added.
Tony Chapman says that for RIBA the environmental factor is becoming more and more important in buildings.
He said the residence was conceived according to Swiss norms rather than American ones.
“With a south wall using solar energy and a fifth wall, which is a roof equipped with photovoltaic panels, it is a very ‘green’ building, considering American norms.”
Our best efforts
Rüessli is the latest in a series of architects honoured by the RIBA, which in February feted the famous Jacques Herzog and Pierre de Meuron for the entirety of their work.
Rüessli believes it is “important” for an architect to receive a prize. “It rewards good architecture and gives it a meaning, something architects must aspire to, to want to make the best of every project,” he explains.
“A prize shows that we offer clients our best efforts, which, we hope, will convince new clients to work with us,” he continued.
“A prize also underlines the fact that the architect has managed to create an extraordinary space despite the unavoidable constraints imposed by clients.”
In the case of the ambassador’s residence, Rüessli says that the main challenge was that “the budget of the Federal Constructions Office was very tight in view of the great quality he expected”.
On the American side, Holl had entrusted Olaf Schmidt with the coordination of the project.
Schmidt is a young German associate, who graduated from the Swiss Federal Institute of Technology in Zurich.
Schmidt says he is overjoyed by the prizes awarded by the RIBA and the AIA.
The main challenge for the young man in charge of the Washington project was the “green nature of the building”.
“As we could not easily find the appropriate material in the US, we had to bring it in from Switzerland and Germany,” he explained.
swissinfo, based on an article in French by Marie-Christine Bonzom in Washington
The residence has a surface of 2,250 square metres and cost $14 million.
Although it is the residence of the ambassador and visiting officials, the building is built especially to be a public diplomacy tool. Each year, it is expected to host 400 events and receive 3,000 guests.
The building exploits its open spaces with enormous windows, and an open-plan ground floor, which is completely dedicated to diplomatic functions and receptions.
It includes a grand hall, three sitting rooms, two dining rooms and an extremely modern kitchen.
On the first floor are offices for the staff, two private apartments for Swiss officials visiting Washington, as well as the apartment of the ambassador and his wife Ronit.
The architectural project for the residence of the Swiss ambassador in Washington was put forward by the New Yorker Steven Holl and Justin Rüessli from Lucerne.
A jury composed of architects and members of the Federal Construction and Logistics Office, selected it from among 50 projects, during an international anonymous competition in 2001.
The Swiss Parliament approved the Holl and Rüessli commission in 2003.

In compliance with the JTI standards
More: SWI swissinfo.ch certified by the Journalism Trust Initiative
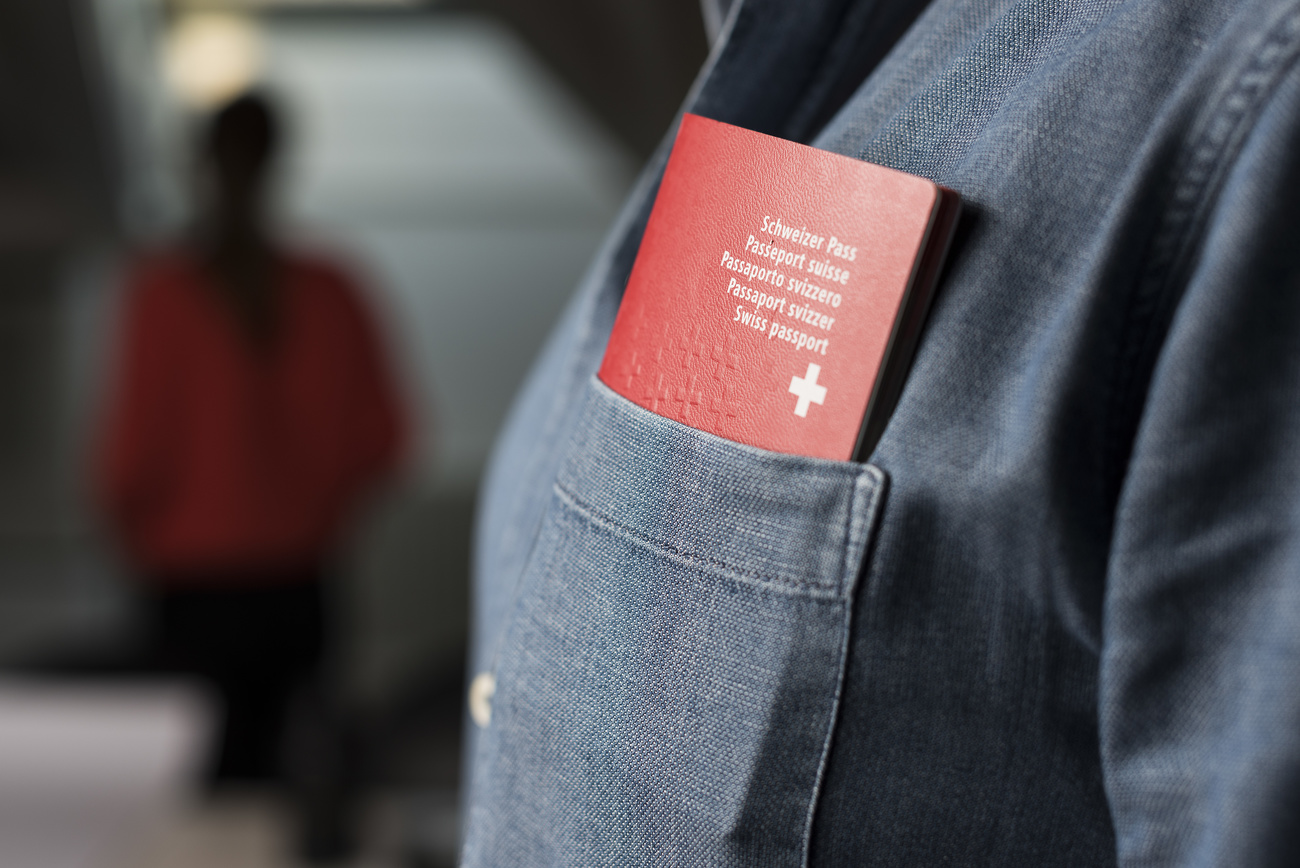

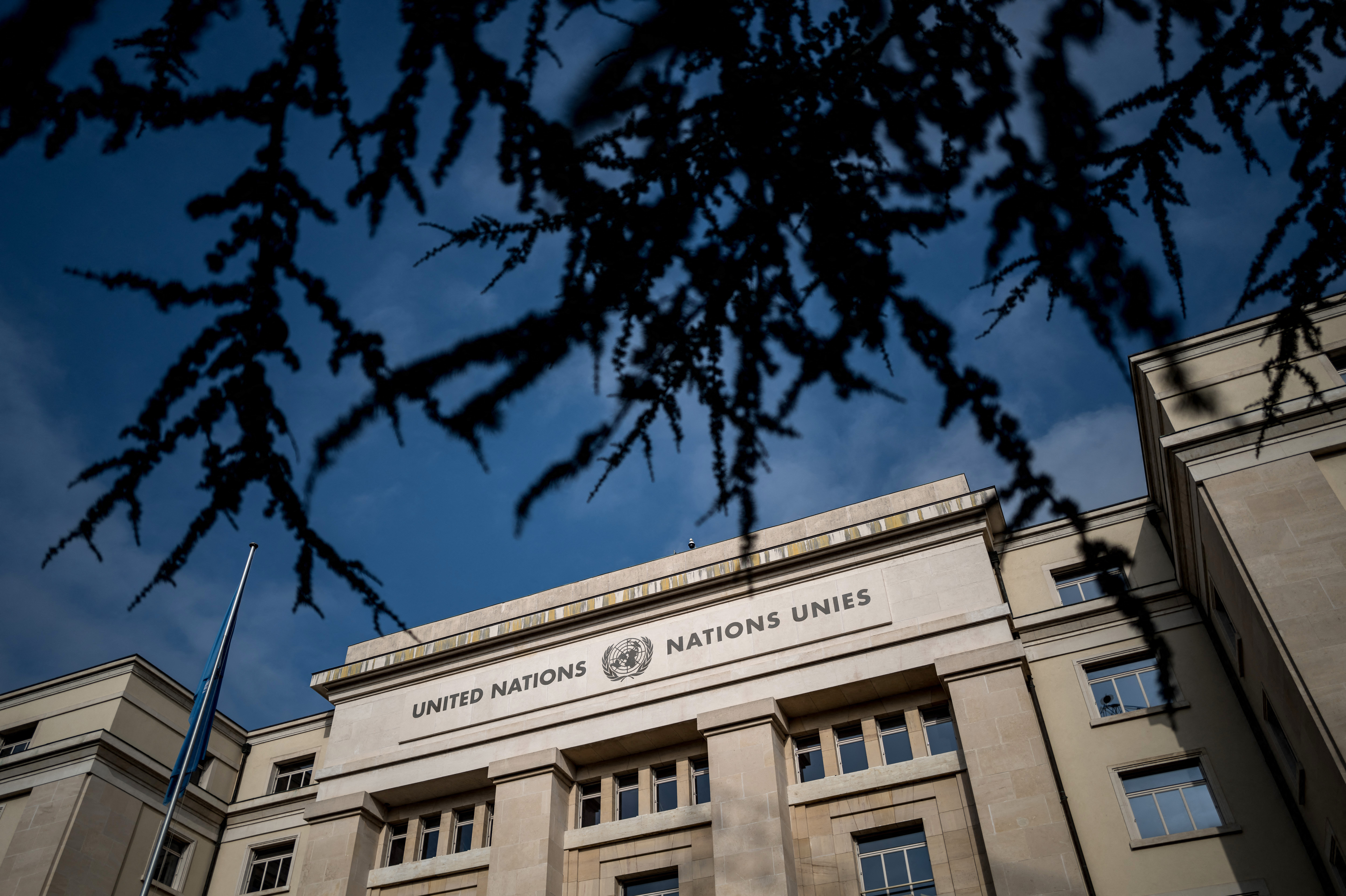
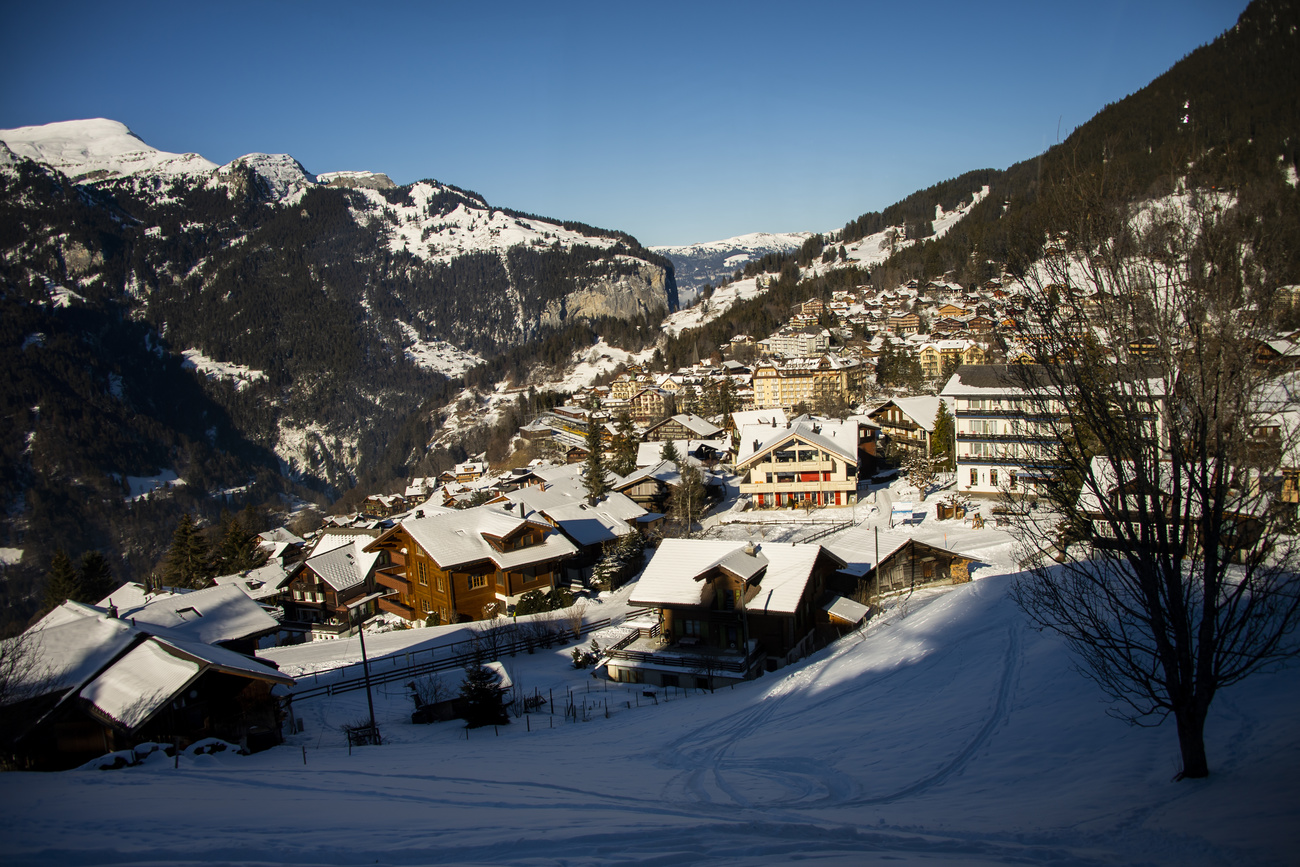





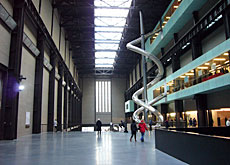


You can find an overview of ongoing debates with our journalists here . Please join us!
If you want to start a conversation about a topic raised in this article or want to report factual errors, email us at english@swissinfo.ch.