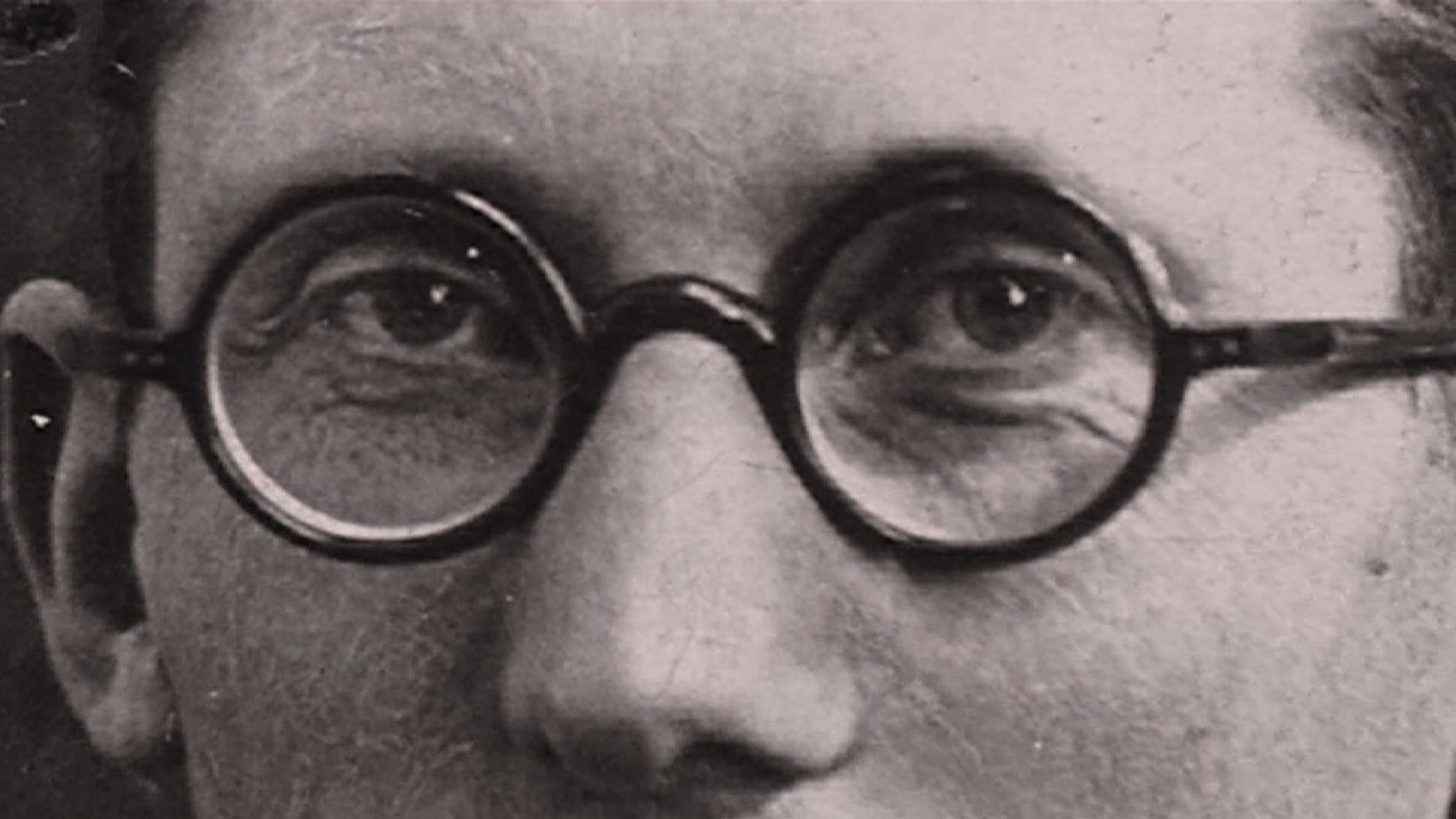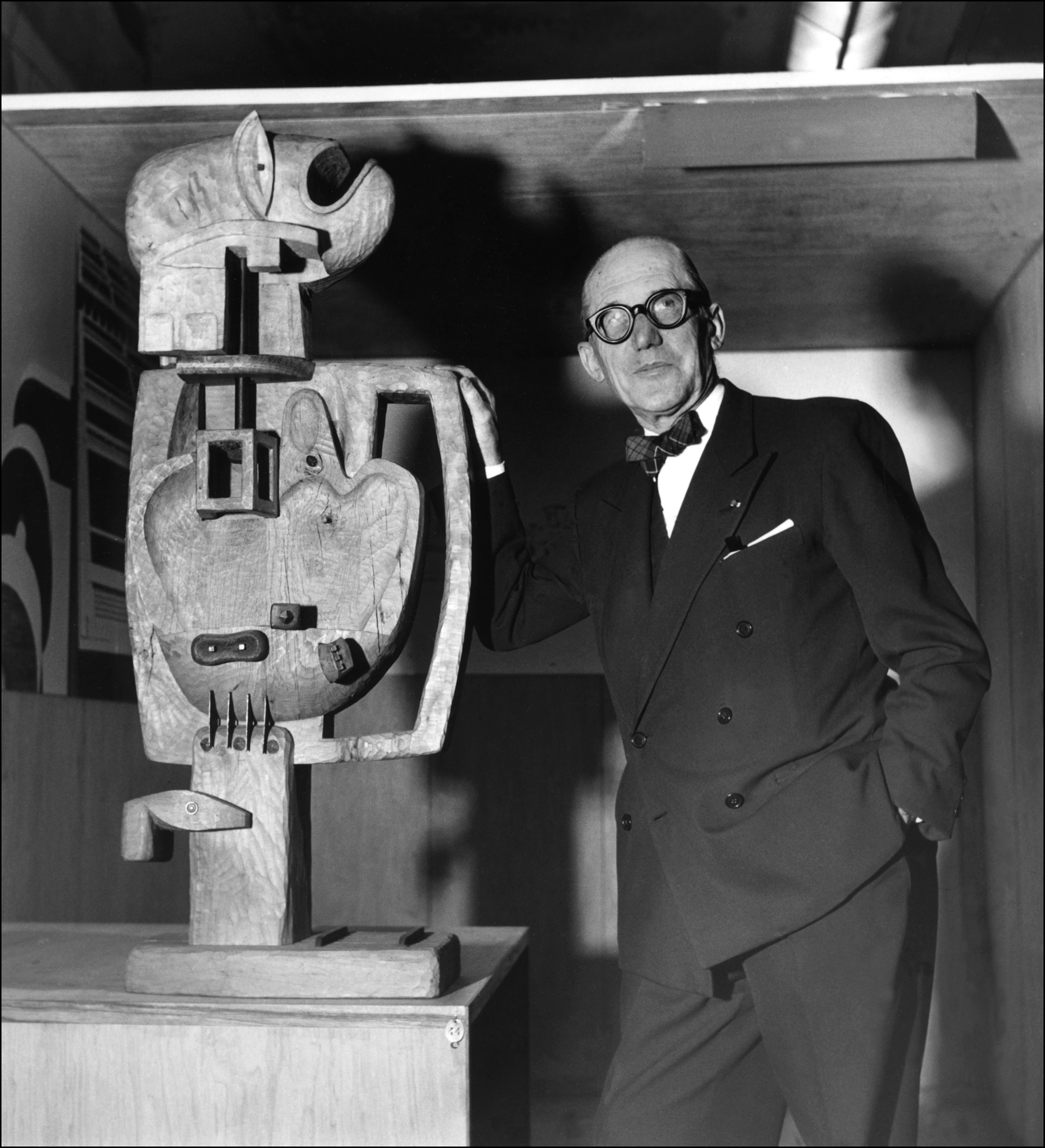Villa Baizeau: The domino piece left by Le Corbusier in Tunisia

In the early 1930s, Swiss-French architect Le Corbusier undertook an audacious architectural project in Tunisia. The Villa Baizeau, seen as a departure from traditional architectural conventions, represented a yearning for freedom, a break from the past, and the pursuit of a unique form of beauty. Today, it houses Tunisia’s secret police.
In 1928, Lucien Baizeau (1874-1955), a French colonist and construction contractor in Tunisia, approached the renowned Swiss-French architect Le Corbusier and his mentee, Pierre Jeanneret, to design a summer house on a hilltop in the suburbs of Carthage.
Baizeau first encountered Le Corbusier’s work in 1927, following the Deutscher Werkbund (German Association of Craftsmen) exhibition in Stuttgart, Germany. The exhibition brought together artists, architects, designers and industrialists and was a precursor to the Bauhaus movement.

One year later, he sent Le Corbusier a contract with a detailed design of his future villa.
He wanted a modern home designed for the Mediterranean climate, which would be protected from the sun and hot winds.
Thus began the story of the Villa Baizeau, the only architectural work the Swiss architect completed in Africa without visiting it, relying solely on correspondence.
A villa designed via correspondence
Between 1928 and 1930, without travelling to the site, Le Corbusier proposed four plans for the villa, the first of which were rejected because they barely respected Baizeau’s requests.
In 1930, Villa Baizeau was completed with some modifications from the original plans to adapt to the specificities of the land, a coastal terrain overlooking the sea. The colours inside and outside the villa reflect Le Corbusier’s purist palette: blue, light gray, burnt amber, pink, green, and medium gray.

Inspired by Dom-Ino House and the Five Points of a New Architecture, two of Le Corbusier’s key legacies in architecture, the villa features an open-plan layout and terrace overhangs on three sides for sun protection. It was also built with free facades, meaning the exterior walls are independent from the structural system. This allows the architect to create open plans and maximize natural light, while still maintaining privacy for the owners of the house.
The Dom-Ino model is a play on words combining the Latin Domus (house) and the game of domino, in reference to the floor plans resembling the spread of domino pieces. This model was used, among others, in Villa Savoye in France and Villa Baizeau in Tunisia.
Le Corbusier also incorporated a natural ventilation system. Air circulates continuously from the ground floor to the roof and through all the rooms, which are all interconnected.
Villa Baizeau is “the result of ambition”, says Tunisian architect Jamal Lamloum. “Lucien Baizeau’s ambition [was] to build a house that matched his ideas and dreams, and Le Corbusier’s ambition [was] to push the boundaries in meaning and geography”.
A villa behind barbed wire
In 1947, the Baizeau family settled in the villa permanently, leaving their home in the centre of Tunis.
Following Tunisia’s independence, the government nationalised the villa in 1961 and integrated it into the presidential estate. Meanwhile, the Baizeau family left Tunisia for France.
According to an article published by French daily Le Monde, Villa Baizeau has since been used as an archive of the Tunisian General Intelligence, the country’s secret police, thereby fading from public view.
Despite its historical and aesthetic significance, visits or photography are not permitted, except for a few individuals, such as architects and academics. Even permits to view the villa from the outside are only rarely granted.
In 2016, UNESCO designated 17 of Le Corbusier’s architectural works as World Heritage Sites, recognising him as an innovative architect. The Villa Baizeau was not on the list.
Today the villa is hidden behind dense trees and blocked by barbed wire. Glimpses can be caught through the trees while approaching the nearby Institute of Higher Commercial Studies of Carthage (IHEC). When asked, most of the IHEC students were unaware of its significance.
‘Villa Baizeau must return to bask in sunlight’
This year a cultural space in Tunis called 32Bis brought the villa back to life by dedicating a special exhibition to it. Even if the villa remains closed to the public, it was a rare opportunity for the public to discover the building.
“I never imagined that I would see a work by Le Corbusier in Tunisia,” says Tunisian architect Roeya Mansour while visiting the exhibition.
The event, which ran from January 15 to May 15, featured a series of meetings, lectures on contemporary collective housing, the legacy of Le Corbusier, and an exhibition showcasing the famous villa through a documentary and photographic narrative.
“Passing by this historic house seems challenging,” says Melliti*, a student about to graduate from the IHEC, referring to the fact that the villa is hidden from public view. However, she appreciates the attention given to the villa today. She sees it as “part of the cultural work to protect Tunisia’s memory.”
The exhibition revealed a collection of documents and archives related to Villa Baizeau in Carthage, including initial correspondence between the two men. Most documents were sourced by Le Corbusier Foundation, based in Paris, France.
Audio testimonies from Baizeau’s descendants and relatives, and photo albums showed the family dining, drinking coffee and tea, and children playing.
The public were also able to view the latest exterior photographs of Villa Baizeau, taken by French photographer Thomas Bilanges in 2015. These photographs have become the definitive images associated with the villa; no others are currently known. And even then, they only show the building from afar.
To recreate the villa through artificial intelligence, the exhibition used archival material from Baizeau and Le Corbusier.
Architect Lamloum believes it is important to use Villa Baizeau as a source of architectural lessons and for cultural tourism, especially because it is located near the tourist village of Sidi Bou Said, a sea-side village in northern Tunisia. “Villa Baizeau must return to bask in the sunlight”, he concludes.
*The editorial team knows the first name and surname. At the student’s request, only the family name was used.
Edited and translated from Arabic by Amal Mekki
English version edited by Virginie Mangin/gw
This article was updated on September 6 to clarify that the Le Corbusier Foundation is based in Paris, France.

In compliance with the JTI standards
More: SWI swissinfo.ch certified by the Journalism Trust Initiative












You can find an overview of ongoing debates with our journalists here . Please join us!
If you want to start a conversation about a topic raised in this article or want to report factual errors, email us at english@swissinfo.ch.