How to fit Geneva in a room
To help urban planners and architects in their choices, Geneva’s city planning department has been mapping the architectural landscape of the city into a miniature model of the city. After 30 years of work, it’s being shown to the public for the first time. (SRF/swissinfo.ch)
With several new neighbourhoods planned, Geneva’s architectural landscape keeps changing. To help planners and architects visualise their projects in a three dimensional space and in the context of existing buildings, the city’s planning department, has, since 1984, been meticulously translating every new project into a 1:500 model made, for the most part, out of wood. According to the scale, every metre on a building in Geneva maps to 2mm on the model.
All features on the model – except the Hans Wilsdorf Bridge over the Arve River, which was shaped by a 3D printer – were painstakingly created by hand, mainly using lime wood.
Like a rather large puzzle, the complete model of the city now consists of 145 modules, measuring at 60-by-80 centimetres, which represent the city’s 16 square kilometres that is being mapped. Each module contains city features such as buildings, outdoor areas, trees and water surfaces.
The project began in 1984 and is now being presented to the public for the first time. The exhibition runs through May 28th. More information can be found hereExternal link.


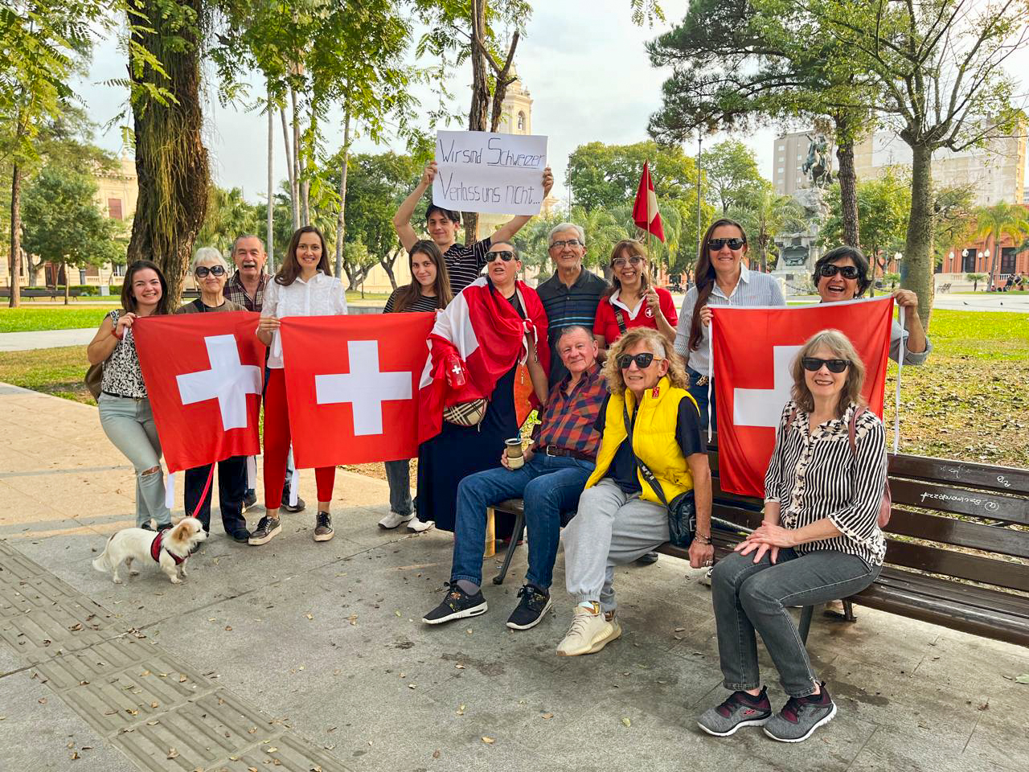

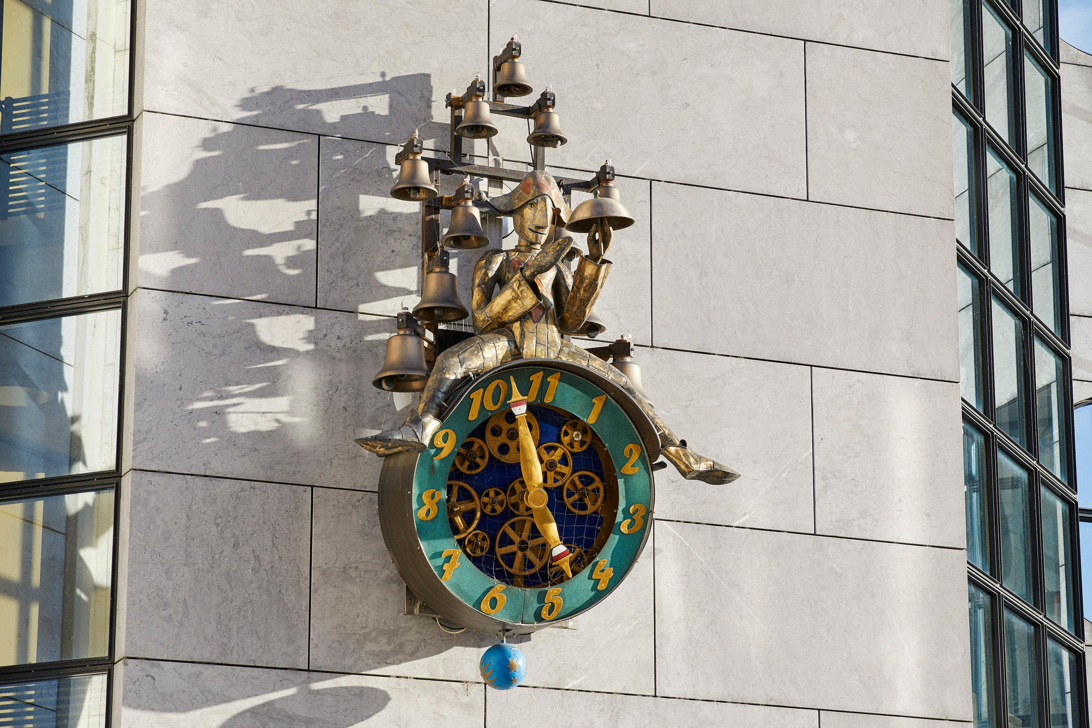
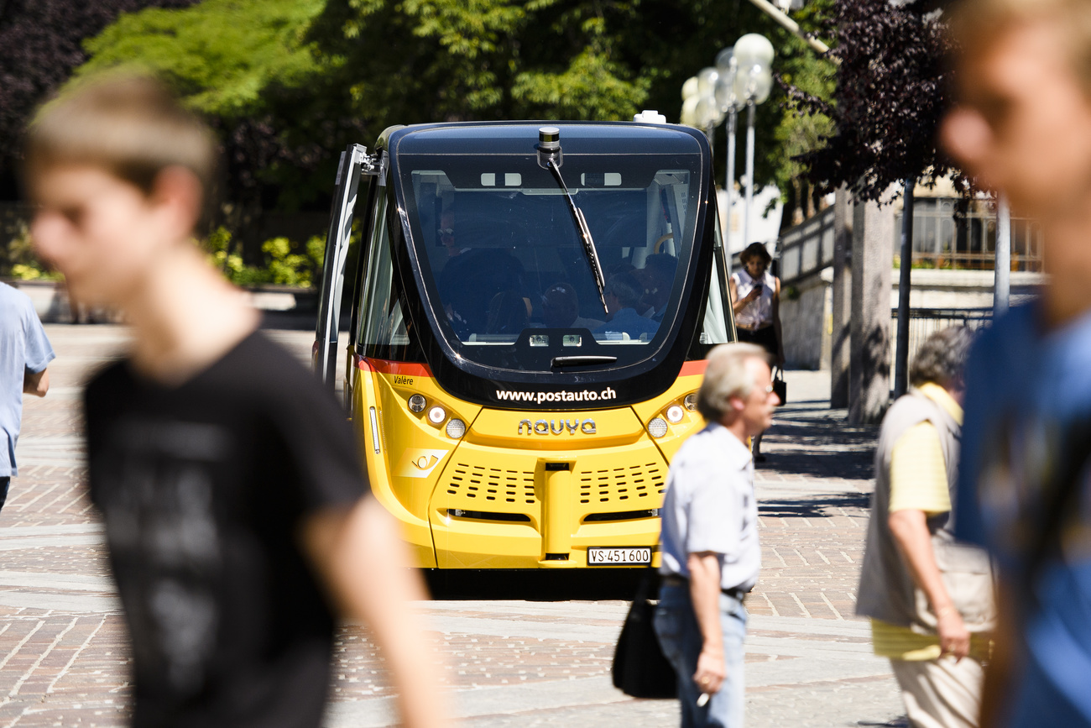


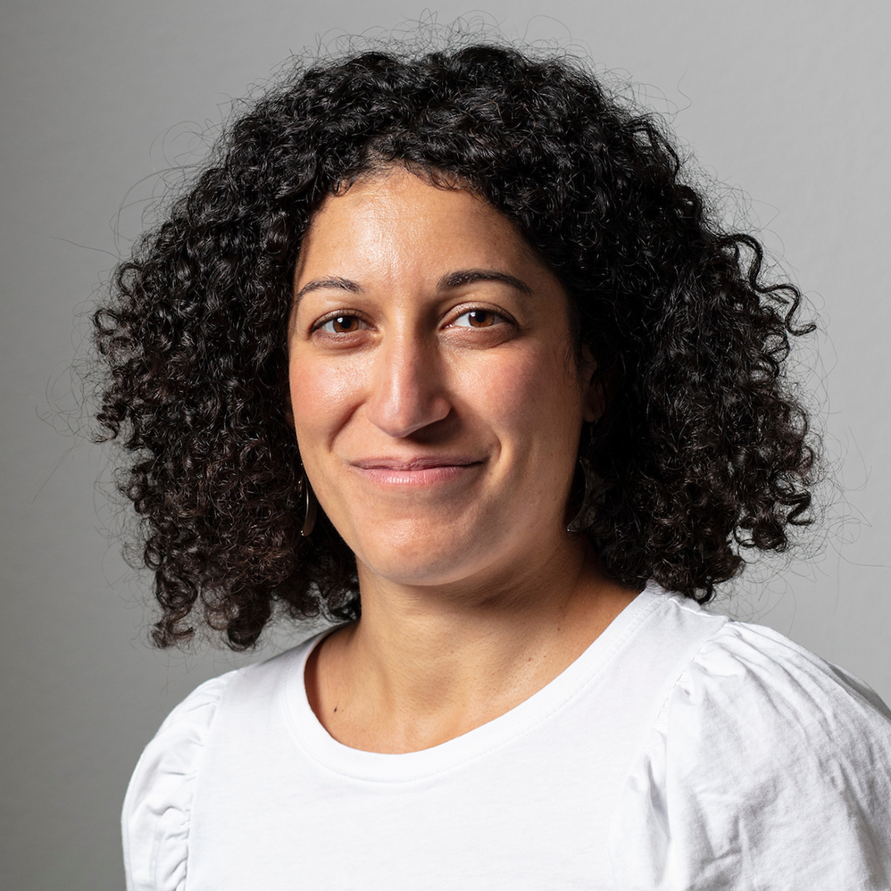
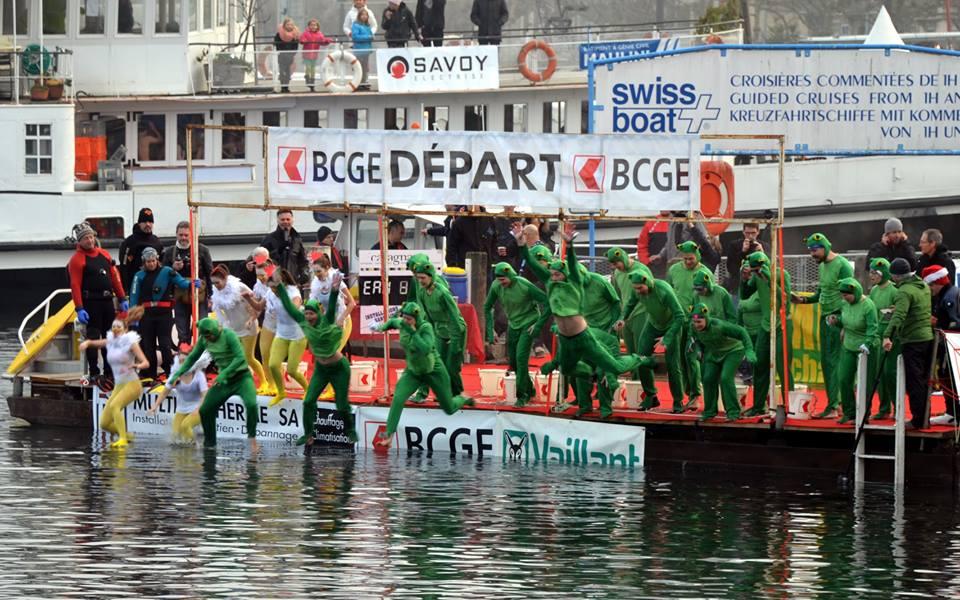
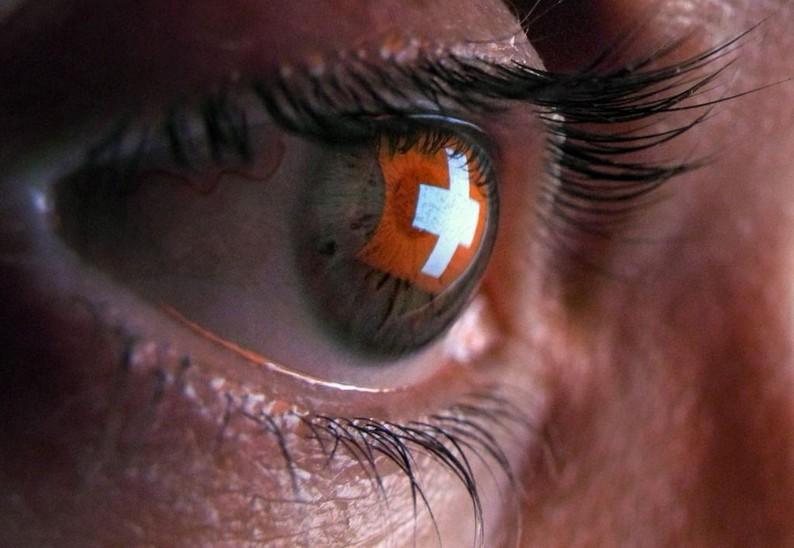
You can find an overview of ongoing debates with our journalists here . Please join us!
If you want to start a conversation about a topic raised in this article or want to report factual errors, email us at english@swissinfo.ch.